

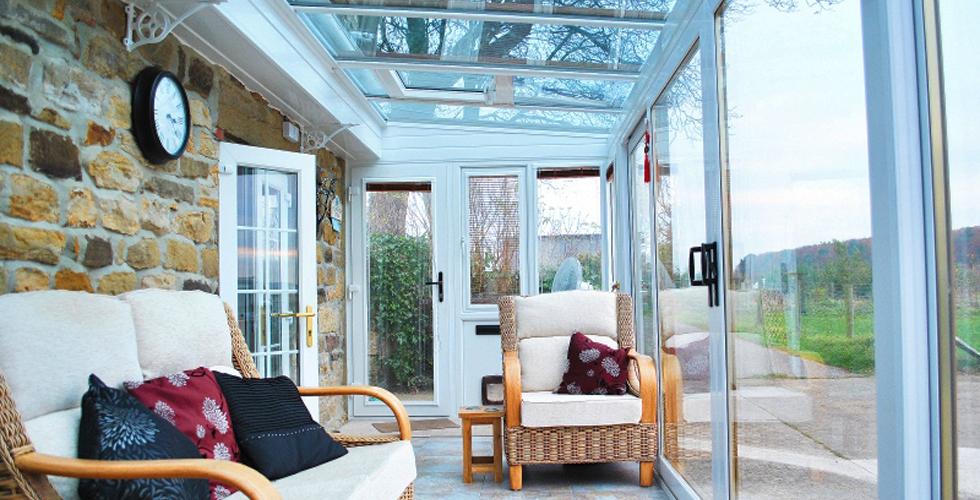

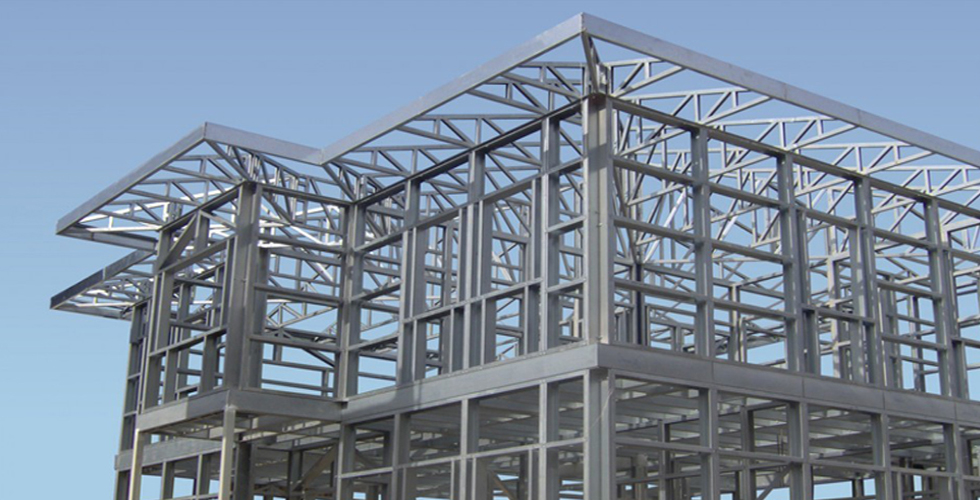
| Wooden Work | ||
 |
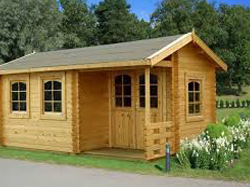 |
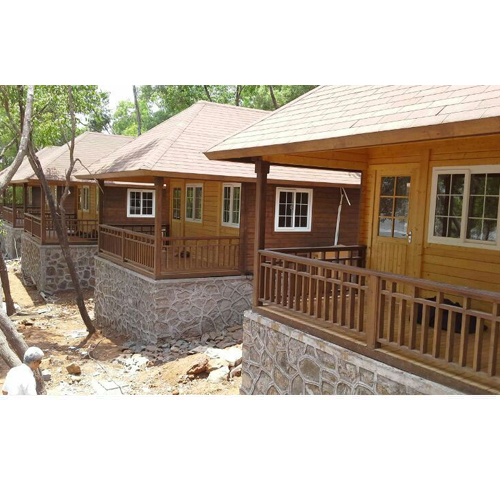 |
| Pre Fabricated Structure | ||
 |
 |
 |
| Interior Designing Work | ||
 |
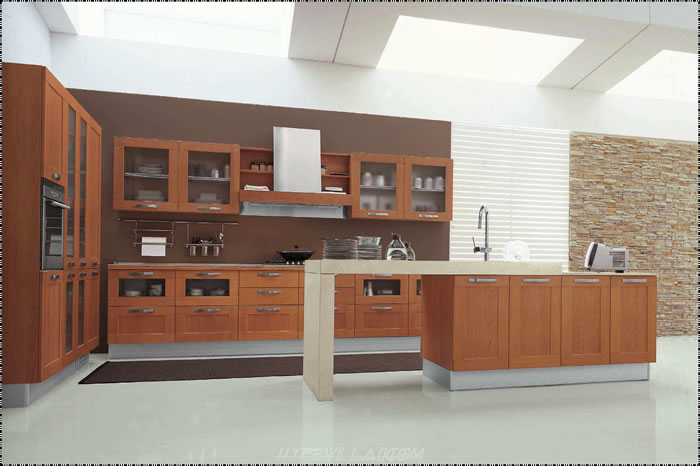 |
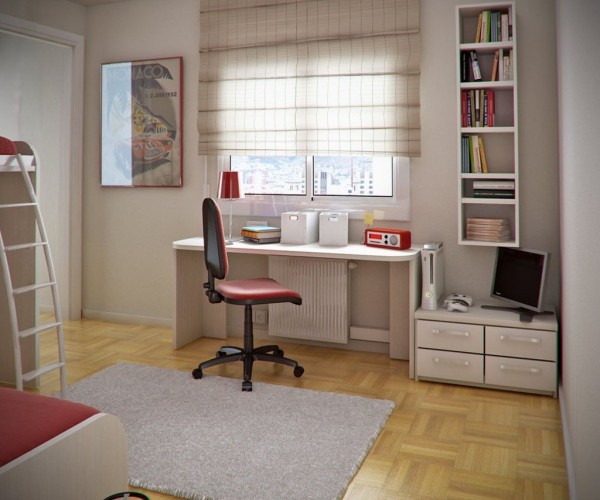 |
| False Ceiling | ||
 |
 |
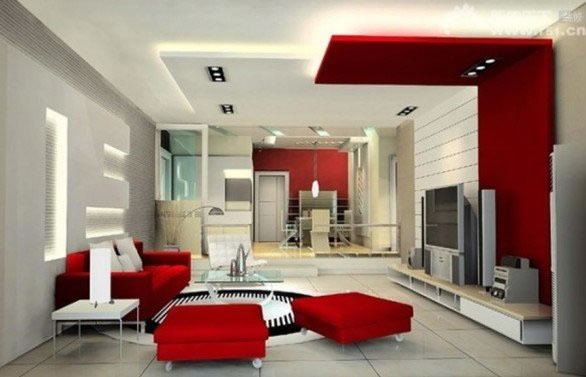 |
| Wall covering | ||
 |
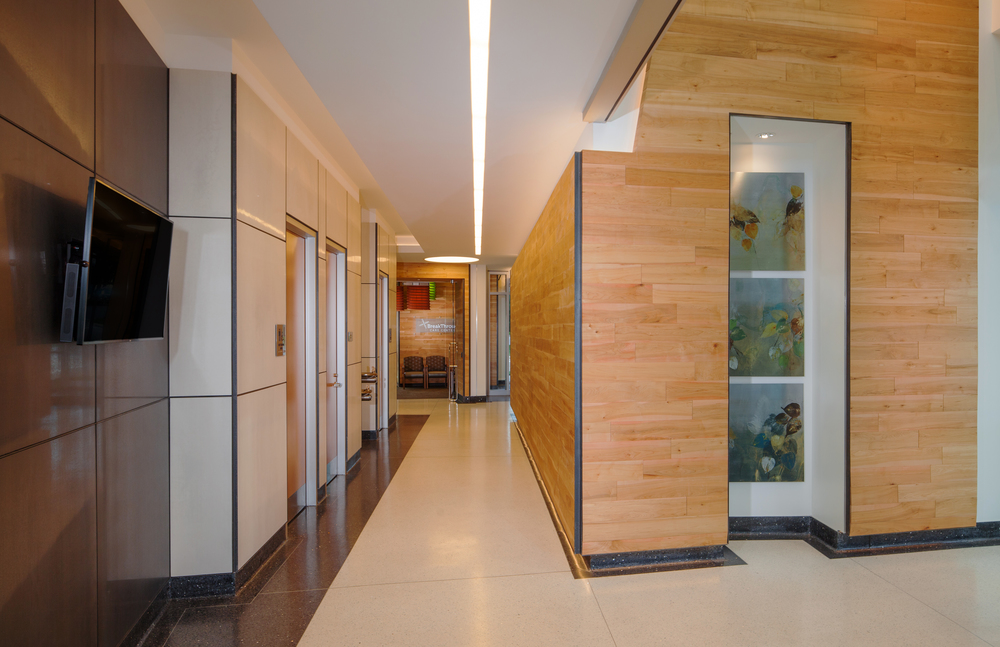 |
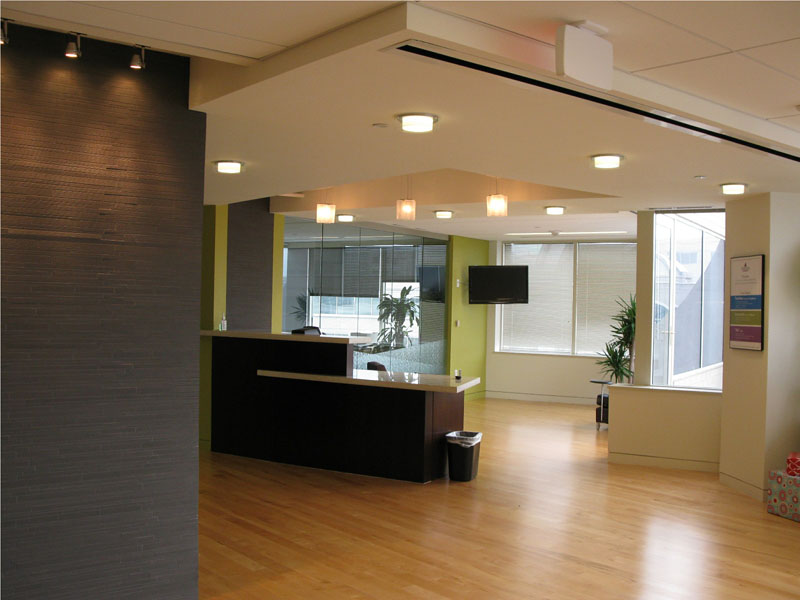 |
| Door Window | ||
 |
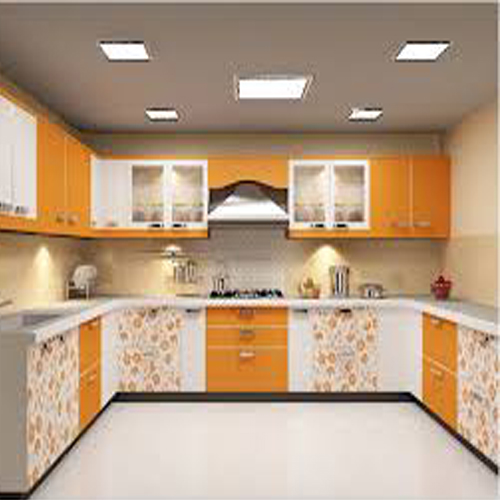 |
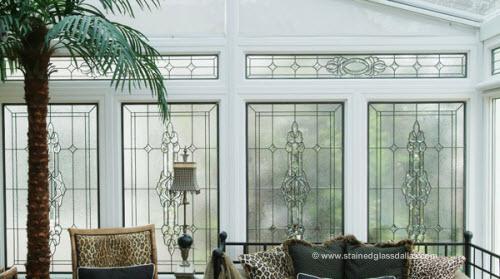 |
| Glazing Work | ||
 |
 |
 |
The structure shall be fabricated from mild steel, aluminium and standard iron quality duly welded, comprising of base frame, peripheral structure, roof, entry doors and windows (as per requirement). The eight corners shall be sufficiently strengthened to facilitate transportation, lifting and placing.
The base frame shall be made of pressed mild steel ,ms Pipe(holo section). The main structural element shall be of 80 mm x 40 mm,50 mm x50 mm, 40 mmx40 mm, C channels and cross member shall be of 'C' channels section size 75 mm x 40 mm. 5”to 12” legs, distance between legs according to area
On the bottom frame 18 mm thick plywood, bison panel/cement Fiber board ,CRC sheet. shall be fixed by means of self taping screw. PVC vinyl flooring ,wooden floor, vitrified tiles etc.
The side and end frame shall be made out of pressed sections of suitable profiles/pillars of sufficient strength. Exterior wall shall be made up of 22 gauze galvanized specially corrugated sheet whereas 9 mm to 18 mm MDF board will be used for interior walls or, solid wall panel 50 to 75 mm thick with 9’x2’and 10’x2’ of size etc.
Self draining type roof shall be made out of 24 gauze thick galvanized sheet, color coated sheet adequate roof bows are to be provided. Roof shall be adequately cambered for draining of rain water. Interior paneling shall be done in acoustic thermal with (thermocool) glass wool insulation.
The door shall be of external opening type made out of the same material as wall panels with door closing unit. Water proof ,wooden flush door( ISI Marka),Hard wood designer door, color coated aluminium door ,mild steel panel door.
Aluminum anodize OR, powder coated windows, sliding open type shall be provided, made of aluminum section, with locking system and safety grill as per requirement to be fitted to it.
The bunk house will be provided with electrical wiring suitable for 250 volt, 50 HZ single phase AC power supply. All electrical wiring shall be concealed. Suitable copper cables shall be used for lighting circuits. The copper cables used ISI mark and concealed in PVC conduits insulated copper wire with MCB protection and to separate from main supply.
Epoxy Zinc Phosphate primer & synthetic Epoxy paint for final 2 coats. (Corrosion free and fire proof paints)
Some Our valuable projects:-,DLF, HCBS, Modest structures, Arihant publication, Raj Krishna construction co.(p) ltd. ,Cygnous orthocare Hospital(p)Ltd.etc.